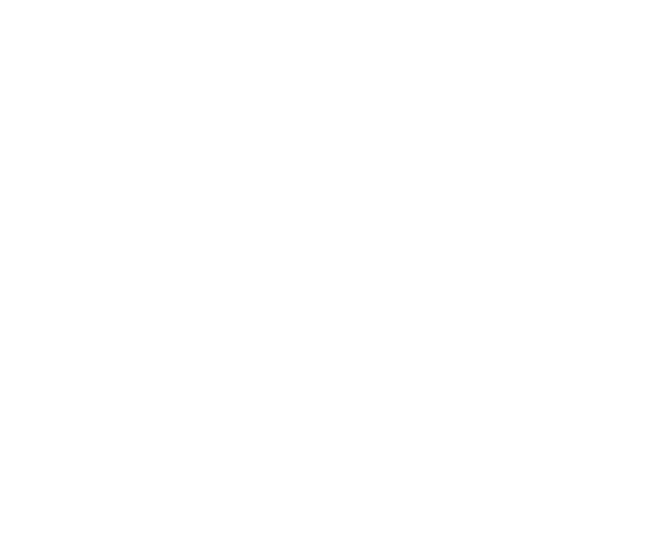Open House
- SUN. MAY 19 2024 @ 2:00PM - 4:00PM (EST)

About 3266 Meadow Creek Way Ne
Welcome to 3266 Meadow Way, a stunning home only 2 years young, promising alluring charm throughout! This corner lot gem features a delightful, covered rocking porch, offering curb appeal at its finest. Inside, discover low-maintenance Luxury vinyl plank flooring, a versatile office/sitting room secluded by French doors, and a convenient half bath off the foyer. The open-concept living room and kitchen area are ideal for gatherings, boasting granite countertops, bar seating, ample storage, stainless steel appliances, and a separate pantry. The attached two-car garage provides seamless access to the kitchen, streamlining grocery runs. Step outside to the patio for serene evenings and outdoor grilling. Upstairs, find 4 bedrooms including the spacious primary suite with a trey ceiling, expansive walk-in closet, and a luxurious full bath featuring granite countertops. The remaining bedrooms and laundry room on the same level ensure optimal flow and functionality. This centrally located community offers an array of amenities including walking trails, sidewalks, and a fenced-in dog park. Don't miss out--schedule your private showing today!
Features of 3266 Meadow Creek Way Ne
| MLS® # | 1391518 |
|---|---|
| Price | $349,900 |
| Bedrooms | 4 |
| Bathrooms | 4.00 |
| Full Baths | 3 |
| Half Baths | 1 |
| Square Footage | 1,991 |
| Acres | 0.19 |
| Year Built | 2022 |
| Type | Residential |
| Sub-Type | Residential |
| Style | 2 Story |
| Status | Active |
Community Information
| Address | 3266 Meadow Creek Way Ne |
|---|---|
| Subdivision | Meadow View |
| City | Cleveland |
| County | Bradley |
| State | TN |
| Zip Code | 37323 |
Amenities
| Amenities | Homowner Assoc Fee - Mandatory, Sidewalks, Internet Access |
|---|---|
| Utilities | Garage Door Opener, Smoke Detector |
| # of Garages | 2 |
| Garages | 2 Car Garage, Attached, Main Level |
| Is Waterfront | No |
| Has Pool | No |
Interior
| Interior | Granite Counter Tops, Island Work/Center, Laundry Room, Pantry, Walk-in Closet, Washer & Dryer Hookup |
|---|---|
| Appliances | Dishwasher, Electric Range - Free Standing, Microwave, Refrigerator, Water Heater - Electric |
| Heating | Central, Electric |
| Cooling | Central, Electric |
| Fireplace | No |
| Has Basement | No |
| Basement | None |
Exterior
| Exterior | All Brick, Vinyl |
|---|---|
| Exterior Features | Patio/Deck, Porch Covered |
| Lot Description | Level, Corner Lot |
| Windows | Windows - Insulated, Windows - Vinyl |
| Roof | Asphalt, Shingle |
| Foundation | Slab, Poured |
School Information
| Elementary | Mayfield Elementary |
|---|---|
| Middle | Cleveland Middle |
| High | Cleveland High |
Additional Information
| Foreclosure | No |
|---|---|
| Short Sale | No |
| HOA Fees | $800.00 |
| HOA Fees Freq. | Annual |
| Has Openhouse | Yes |
Listing Details
| Office | Bender Realty |
|---|
