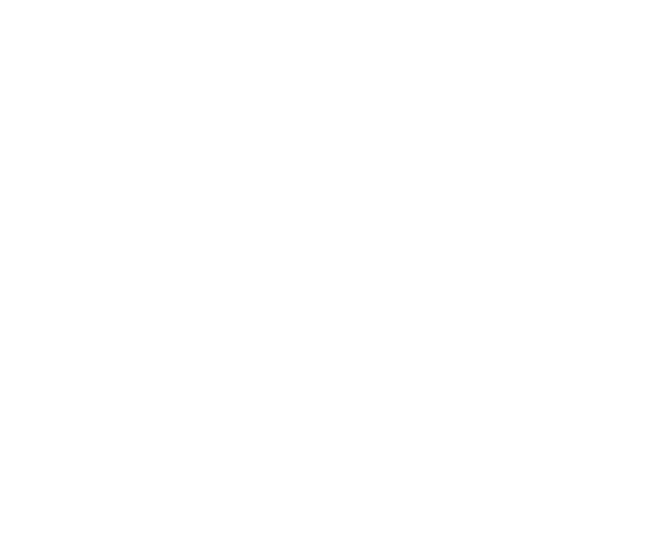Open House
- SUN. APR 28 2024 @ 2:00PM - 5:00PM (EST)

About 8857 Grey Reed Drive 10
**SPRING INCENTIVES!! G.T. ISSA will contribute 3% of the sales price towards the buyer's closing costs through May 31st when using his preferred lender.Experience the Luxurious Savannah Cove and G.T. Issa's 4-Bedroom 3.5 Bath Floor PlanWelcome to a space where open areas and stunning upgrades come together to create a beautiful home. With hardwood floors, specialty ceilings, formal dining room, 9-foot ceilings, and granite countertops, you'll feel like you're living in pure luxury. The master bedroom is located on the main level, coupled with a walk-in closet and a spa-like master bath. This home has so many great features and one of them is the laundry room with a mud bench, sink, and tons of space. Come out and make this your home today!The property sits on a beautiful level lot. Zoned for Ooltewah schools. Savannah Cove is a new community in Ooltewah with scenic ridge line views of White Oak Mountain. Enjoy the rural feeling yet minutes to everything thriving in Ooltewah such as Cambridge Square and Collegedale Commons for shopping & restaurants.
Features of 8857 Grey Reed Drive 10
| MLS® # | 1381157 |
|---|---|
| Price | $749,900 |
| Bedrooms | 4 |
| Bathrooms | 4.00 |
| Full Baths | 3 |
| Half Baths | 1 |
| Square Footage | 2,900 |
| Acres | 0.25 |
| Year Built | 2023 |
| Type | Residential |
| Sub-Type | Residential |
| Style | 1.5 Story |
| Status | Active |
Community Information
| Address | 8857 Grey Reed Drive 10 |
|---|---|
| Subdivision | Savannah Cove |
| City | Ooltewah |
| County | Hamilton |
| State | TN |
| Zip Code | 37363 |
Amenities
| Amenities | Homowner Assoc Fee - Mandatory |
|---|---|
| Utilities | Garage Door Opener, Smoke Detector |
| # of Garages | 2 |
| Garages | 2 Car Garage, Attached, Side Loading |
| Is Waterfront | No |
| Has Pool | No |
Interior
| Interior | Ceiling - 9 Ft or More, Ceiling - Specialty, Granite Counter Tops, Laundry Room, Pantry, Walk-in Closet, Washer & Dryer Hookup, Attic Storage - Walkout, Island Work/Center |
|---|---|
| Appliances | Dishwasher, Disposal, Microwave, Water Heater - Electric, Gas Range - Drop In |
| Heating | Central, Electric, Gas |
| Cooling | 2 or More Units, Electric, Central |
| Fireplace | Yes |
| # of Fireplaces | 1 |
| Fireplaces | In Great Room, Gas Logs |
| Has Basement | No |
| Basement | Crawl Space, None |
Exterior
| Exterior Features | Lawn Sprinklers, Patio/Deck Covered, Porch Covered |
|---|---|
| Windows | Windows - Vinyl |
| Roof | Shingle |
| Foundation | Block |
School Information
| Elementary | Ooltewah Elementary |
|---|---|
| Middle | Hunter Middle |
| High | Ooltewah |
Additional Information
| Foreclosure | No |
|---|---|
| Short Sale | No |
| HOA Fees | 750 |
| HOA Fees Freq. | Annual |
| Has Openhouse | Yes |
Listing Details
| Office | Better Homes and Gardens Real Estate Signature Brokers |
|---|
